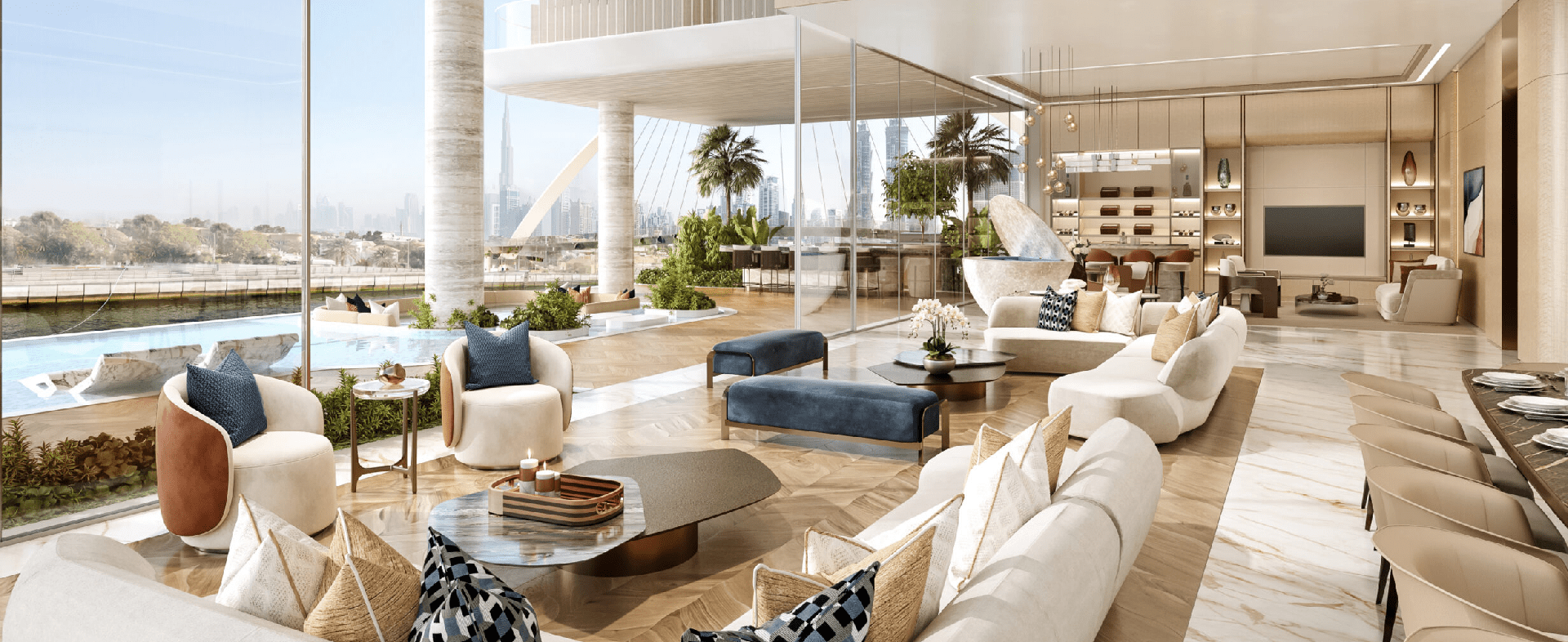
Defining the basic functionality of the space and then identifying the current border area together, as well as tying a communications system together, is what has been done here. Now, we’ll look at each room’s individually defined functional relationships in terms of zoning space and layout design in order to determine where furniture should be placed. In order to layout the living space, you are, first and foremost, looking for the best and most suitable solutions. Also, the layout should be linked to the building’s design and decor. Most important stage of any interior design project is when planning for living space. Unforeseen problems or mistakes can complicate the lives of housemates or tenants. The talented professionals at WhiteMonde Interiors will show you how to think rationally when designing the home so that it meets the requirements of daily life. A house’s main function is to serve as a place for sleeping, cooking, and eating, which is why it is referred to as the house of rest. And the living space’s design should be emotionally disassociated from our basic needs. One-bedroom apartments in the city, to the cottages, villas, and office space are all under the purview of our team. Appreciating the role of the home interior in your daily life, your home will transform into a quiet, loving corner, overflowing with peace and comfort.
A Residential Architect is responsible for designing and creating functional aesthetically pleasing living space that cater to the unique needs of the new home owners. The work of a residential architect goes beyond simply drawing up plans for a house; it involves a deep understanding of the client’s lifestyle, preferences, budget, and the environmental context of the project. Here is a detailed exploration of a typical residential architect project.
A Residential Architect is responsible for designing and creating functional aesthetically pleasing living space that cater to the unique needs of the new home owners. The work of a residential architect goes beyond simply drawing up plans for a house; it involves a deep understanding of the client’s lifestyle, preferences, budget, and the environmental context of the project. Here is a detailed exploration of a typical residential architect project.
A Residential Architect is responsible for designing and creating functional aesthetically pleasing living space that cater to the unique needs of the new home owners. The work of a residential architect goes beyond simply drawing up plans for a house; it involves a deep understanding of the client’s lifestyle, preferences, budget, and the environmental context of the project. Here is a detailed exploration of a typical residential architect project.
A Residential Architect is responsible for designing and creating functional aesthetically pleasing living space that cater to the unique needs of the new home owners. The work of a residential architect goes beyond simply drawing up plans for a house; it involves a deep understanding of the client’s lifestyle, preferences, budget, and the environmental context of the project. Here is a detailed exploration of a typical residential architect project.


Office 2706, Iris Bay Tower, Business Bay, Dubai, UAE