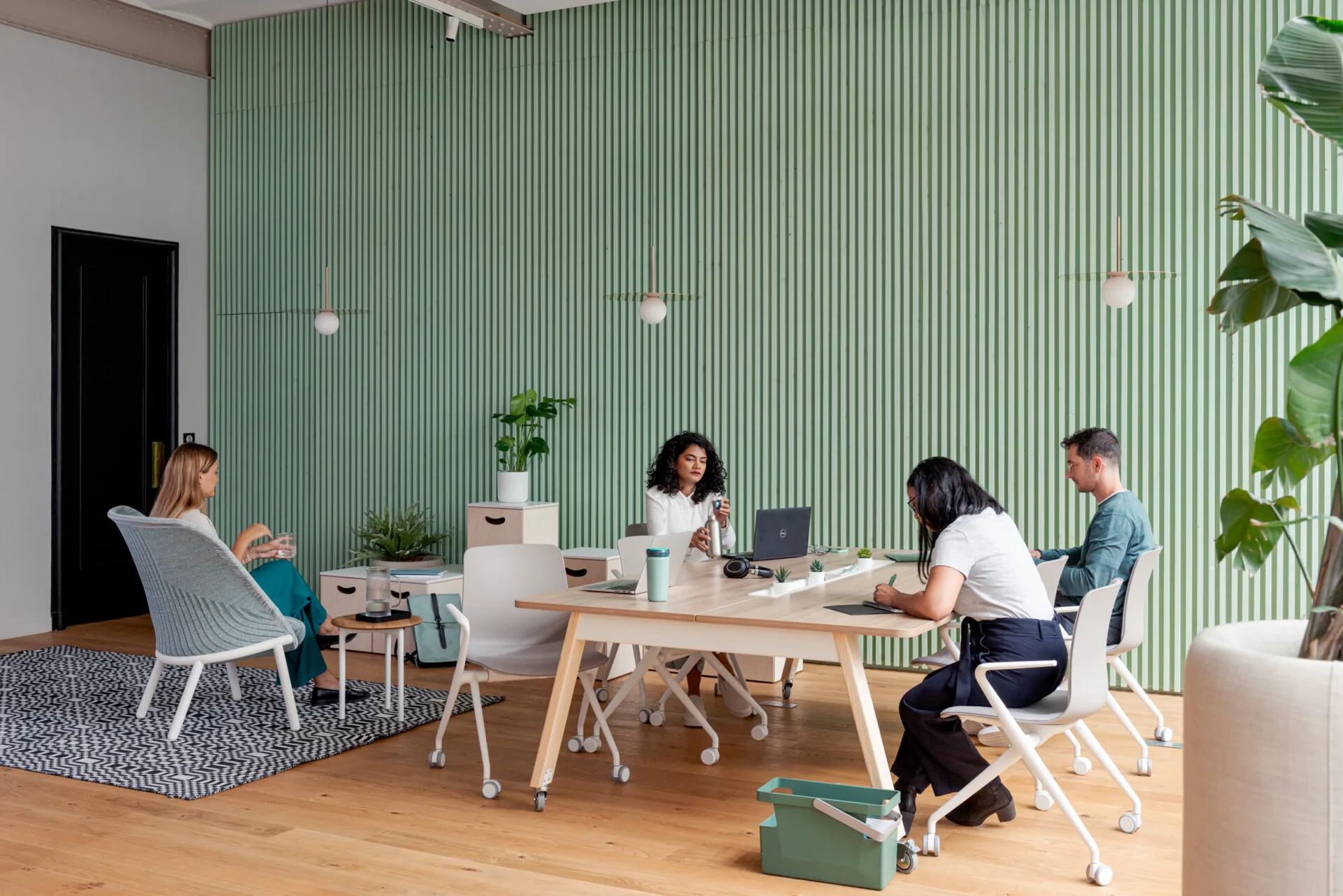Mastering the Open-Plan Office: Key Design Principles to Boost Productivity and Collaboration
Open-plan offices are popular for a reason — they break down walls (literally), improve team communication, and help create a more social and connected work environment. But they can also backfire if they’re not planned properly. Without structure, they often lead to noise, distractions, and general chaos.
Designing an open-plan office isn’t just about knocking down partitions and placing desks in rows. It takes intentional planning to get it right. Here are a few key design principles that make a big difference in how these spaces function:
1. Defined Zones Within the Open Layout
Even in an open-plan setup, it’s important to separate different types of work. That could mean having:
- Focused work zones: quieter desk areas where people can concentrate.
- Collaborative zones: spaces with whiteboards or round tables where teams can meet and brainstorm.
- Breakout areas: casual spots for quick conversations, breaks, or informal meetings.
Zoning helps reduce overlap between tasks that need quiet and tasks that involve discussion.
2. Acoustic Considerations Are Crucial
Sound carries in open spaces — fast. Without proper acoustic design, even a small team can sound like a crowded café. Some basic ways to reduce noise include:
- Installing acoustic panels on walls or ceilings.
- Using soft materials (like carpets, fabric-covered dividers, and cushioned furniture) to absorb sound.
- Creating phone booths or quiet pods for calls and deep work.
The goal isn’t total silence — just enough sound control to prevent constant distraction.
3. Flexible Layout and Modular Furniture
Work environments change — teams grow, new departments form, hybrid schedules come into play. Designing for flexibility means:
- Choosing movable desks and furniture that can be rearranged without hassle.
- Including multi-purpose areas that can be used for solo work, meetings, or quick check-ins.
- Allowing space to evolve without needing major renovations.
This makes it easier to adapt the space over time, especially for fast-growing teams.
4. Access to Natural Light and Greenery
Lighting has a direct impact on focus and energy levels. Natural light, in particular, helps regulate mood and reduces fatigue. Some general principles:
- Place workstations near windows whenever possible.
- Use glass partitions instead of solid walls to let light travel through the space.
- Add indoor plants — not just for aesthetics, but to improve air quality and create a more comfortable atmosphere.
Even simple additions like potted plants or hanging greenery can improve the space’s feel.
5. Integrated Tech Infrastructure
In open offices, tech access needs to be seamless. That means:
- Plenty of easily accessible power outlets at every workstation.
- Cable management systems to avoid clutter.
- Good Wi-Fi coverage and well-placed screens or monitors in collaborative zones.
Nothing slows down a productive environment more than searching for a charging point or dealing with messy cords.
6. Balance Between Collaboration and Focus
This is often the hardest part. Open spaces make it easy to collaborate, but also make it harder to concentrate. Solutions include:
- Setting up quiet zones or rules for “no-talk” desk areas.
- Offering a mix of private booths and open desks.
- Creating a layout where high-traffic areas (like lounges or pantries) are separate from focused work zones.
The key is giving people options — spaces to work together, and spaces to work alone.
Explore our other latest blog: How to Measure the Success of Your Workplace Strategy
Final Thoughts
Open-plan offices can absolutely work — but they need to be designed around how people actually use the space. It’s not just about making the office look modern; it’s about creating a layout that supports both individual productivity and team collaboration.
If you’re planning an open-office design or revamping an existing one, these principles are a solid place to start.
 +971 50 255 5786
+971 50 255 5786


